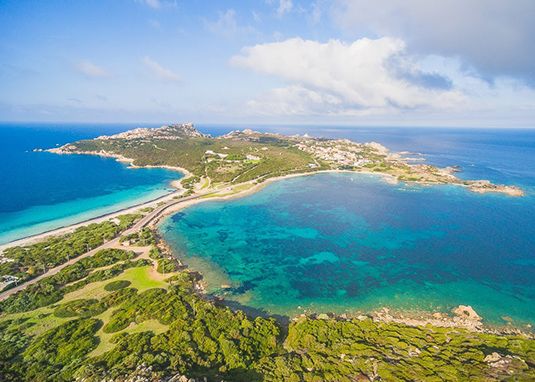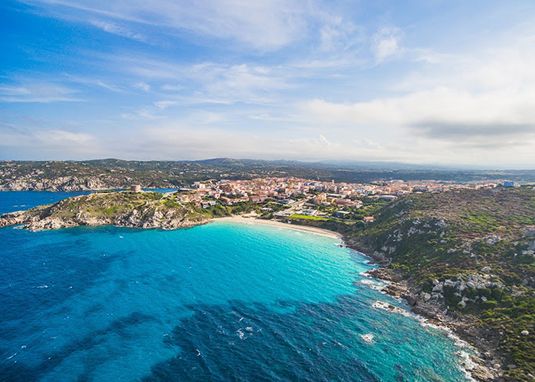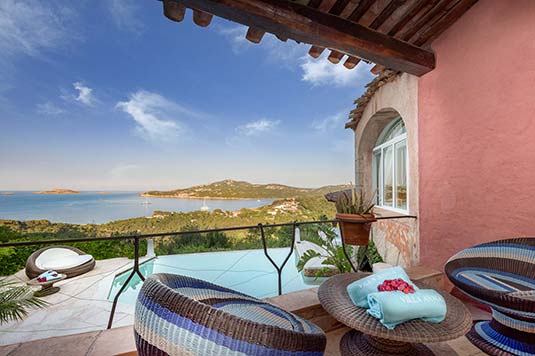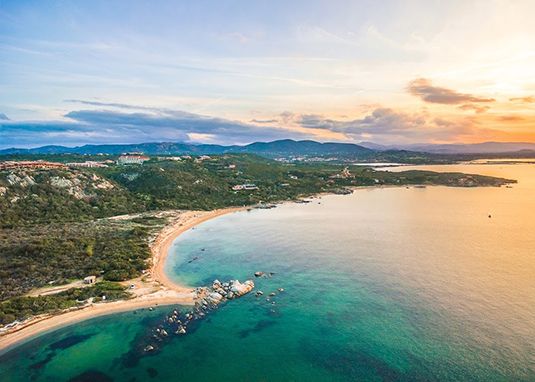Villa Riva is a unique proposition: a total waterfront location on two fronts on a plot of about 1,960 sqm that gives the feeling of living at the water's edge. The two bordering beaches become an integral part of the outdoor spaces without affecting privacy: the expertly shaped forms in nature and the dense vegetation protect the property's privacy, providing... Weiterlesen
Villa Riva is a unique proposition: a total waterfront location on two fronts on a plot of about 1,960 sqm that gives the feeling of living at the water's edge. The two bordering beaches become an integral part of the outdoor spaces without affecting privacy: the expertly shaped forms in nature and the dense vegetation protect the property's privacy, providing a screen from the sea breeze. Villa Riva is, therefore, the ideal solution for those looking for the perfect combination of an excellent waterfront solution and maximum privacy.
The villa
The design of Villa Riva is fully customizable, which opens with a large and very bright living and dining area: a space designed for conviviality that enjoys a breathtaking sea view. This area divides the two fronts of the house: on one side, there is access to the internal courtyard, an intimate and sheltered space where outdoor spaces can be enjoyed at any time of the year, while on the other side, the property overlooks the boundless horizon divided only between sky and sea. Also on the ground floor are 2 large bedrooms, with a walk-in closet and related services. On the lower floor you will find a professional kitchen and 4 additional spacious rooms. The design of Villa Riva was conceived to emphasize its unique location by giving an unparalleled experience of living comfort, drawing on the most modern principles of neuro-architecture and biophilic design. This true wellness temple is equipped with a private spa with a sauna. The property has a dedicated staff rooms, a panoramic swimming pool, and a basement parking space. The property expands over approximately 450 sqm of living space, yet the villa's design makes indoor-outdoor continuity its strong point, thus making the property doubly livable, whatever the weather.
Design philosophy
Every form and every space has been designed to ensure complete harmony with the context and to offer maximum bio-climatic well-being "all year" long. Thanks to the latest construction approaches, the lush nature that envelops the 2,000 square meters of this lot is shaped and molded to create the ideal conditions for inhabiting the exteriors and interiors at all times, shielding the winds, giving absolute privacy, sound insulation and a feeling of complete continuity inside - outside, between home and nature. This innovative way of understanding living envisions the lot becoming a genuinely private "iso-lot," a space surrounded by nature and capable of giving total privacy and tranquility to those who reside there. There are also no visual barriers: gates, walls, and fences (although present) are to be dissolved entirely and camouflaged in the thick Mediterranean scrub of the park. The play of shapes and heights, the lush Mediterranean nature, and the highest quality local materials constitute the true soul of this project.
PORTOBELLO RESIDENTAIL PARK
Portobello di Gallura is a seaside location west of Gallura - Costa Smeralda. The location is in a striking 30-kilometer stretch of wild coastline dotted with beaches and is known for the exclusive villas of the Residential Park of the same name. Portobello represents, in its uniqueness, a philosophy of life just on privacy, nature, well-being, and environmental protection, where individual and independent villas are just a few steps from the sea. Portobello is, in fact, first and foremost a cultural intervention born from the passion of two luminaries and forerunners of wellness, privacy, and protection of the landscape heritage. That is why we speak of a real Residential Park.














 preis auf Anfrage
preis auf Anfrage
















