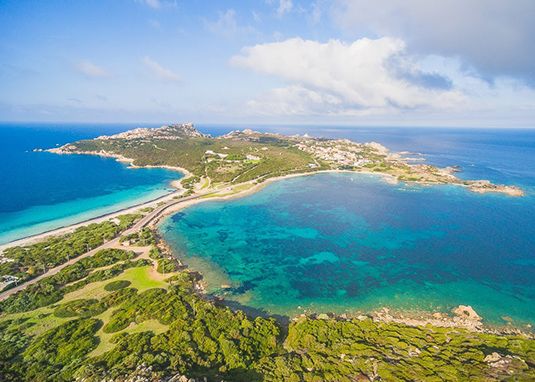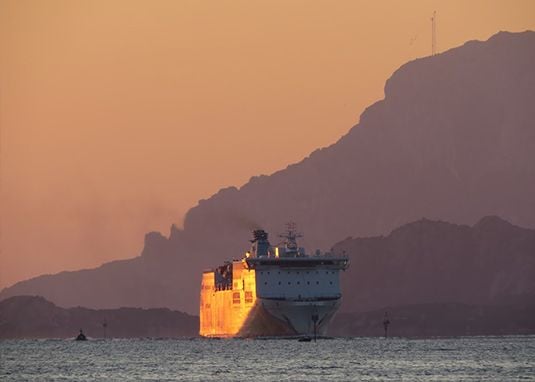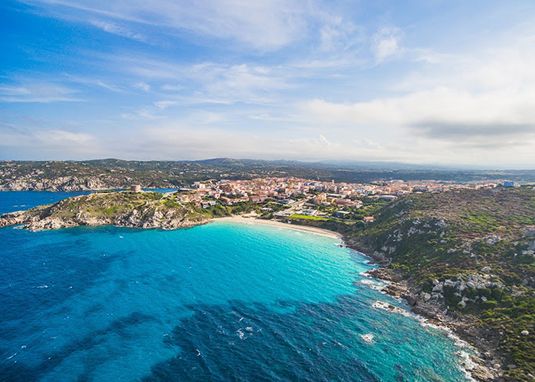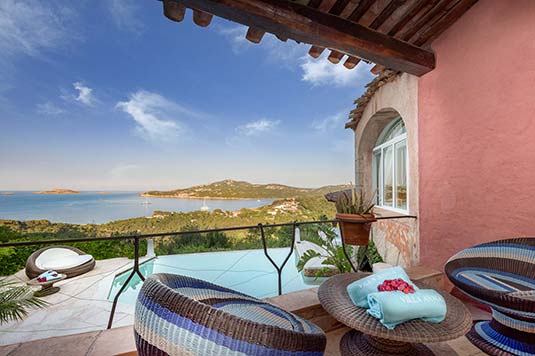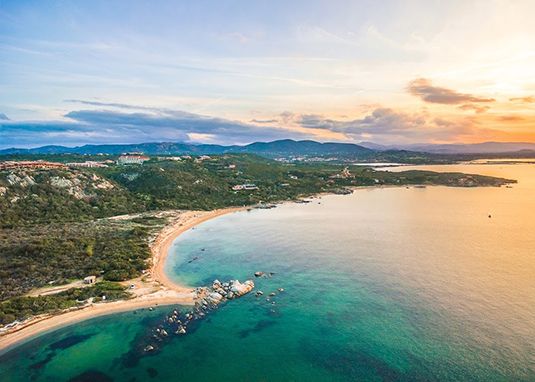Villa Cintamani is an extraordinary property with private land overlooking the sea of more than 6,500 sqm skilfully inserted into the enchanting scenery of Valle dell'Erica, one of the greatest places of naturalistic interest in northern Gallura, between Santa Teresa Gallura and Palau, facing the Archipelago of La Maddalena and the Bocche di Bonifacio National Park.
As an ancient oriental legend... Read more
Villa Cintamani is an extraordinary property with private land overlooking the sea of more than 6,500 sqm skilfully inserted into the enchanting scenery of Valle dell'Erica, one of the greatest places of naturalistic interest in northern Gallura, between Santa Teresa Gallura and Palau, facing the Archipelago of La Maddalena and the Bocche di Bonifacio National Park.
As an ancient oriental legend tells, Cintamani (in Sanskrit, चिन्तामणि “Jewel of the World”) symbolizes spiritual awakening, the central reality of man and is said to be the equivalent of the philosopher's stone of Western alchemy which transforms lead in gold and brings about the transmutation of man's personal nature into the divine one.
The name of the villa in ancient Sanskrit is engraved on the small pedestrian gate while in modern characters it is reproduced with the same technique on the large sliding gate for access to the garage.
An uncontaminated nature of Mediterranean landscape and a multitude of small and private coves of white sand, frame this property, the subject of a recent renovation which comes to life from the original project dating back to the late 1960s and which bears the signature of the renowned Architect Gino Sellitto: characterized by a minimalistic style, simple but sophisticated, clean lines and attentive to the use of local materials.
What emerges is a villa with authentic character with an architectural style that respects the compositional elements of the landscape, the morphology and the lay of the land: a design conceived to enhance the integration into the landscape and the natural context of the place, with its large granites and the Mediterranean scrub that extends as far as the eye can see.
The residence has an open-plan structure, where there are internal paths, covered patios and connections with the outside, aimed at guaranteeing maximum comfort and well-being in the home and ideal for making the most of the panoramic views of the surrounding landscape. The interiors are arranged on staggered levels that follow the natural slope of the ground, thus allowing the creation of large openings and external terraces - belvederes characterized by uninterrupted views of the horizon that can be enjoyed from multiple points of the house and garden.
Villa Cintamani boasts a total area of approximately 770 sqm and is arranged on three levels, as well as a separate turret, which present modern, linear and comfortable environments.
Ground floor
On the ground floor, we find the main living area which includes a large and bright living room open onto the veranda and the garden, a very charming dining area characterized by a glass ceiling and large glass windows that allow you to admire the greenery and views of the sea creating an environment of great contemporary charm. The kitchen, like all the spaces in the villa, is sophisticated and minimalist, very functional thanks to a dedicated pantry room attached. There are also two bedrooms with ensuite master bathrooms, a guest bathroom, fireplace area, TV room, hallways, plus technical or multipurpose rooms.
First floor
On the first floor there are 2 bedrooms, 1 bathroom, a guest annex with an independent entrance reachable via an external staircase, consisting of a bedroom and bathroom. The large panoramic terrace offers truly unforgettable views of the sea and the coastline.
Basement
Here we find a relaxation area/hammam perfect for enjoying moments of privacy and well-being: also, technical rooms, and a garage. The property includes 2 artesian wells over 100 meters deep with a capacity of approximately 6,000 liters and a 10,000-liter underground cistern.
The Turret
The turret is an external, cylindrical space, which has a bench inside that follows the circular shape. Created specifically as an area of relaxation, quietness and contemplation. A space dedicated to sharing, meditation, yoga. Another place separate from the rest of the house where you can spend time in an atmosphere of calm and peacefulness.
Outdoors & Garden
The strong presence of visual contact with the surrounding panorama is the common thread of the entire project; we also find it in the stupendous infinity pool as well as in the glass cube - dining area, and in the solarium areas and external terraces protected by glass with uninterrupted views of the panorama: all fascinating design elements recently inserted to ensure incredible views of the sea and the Islands.
The landscape design project presents a finely maintained, linear garden, with particular decorative elements such as a small private grove, essences, low Mediterranean plants and a fishpond with water lilies.
The high-level construction features also guarantee perfect livability of the spaces throughout the year and have a perfect microclimate.
The strategic position of the villa guarantees proximity to the main services of the iconic Costa Smeralda, Santa Teresa di Gallura, and the tourist towns of Palau and Olbia. Valle dell'Erica is a renowned location lapped by colorful crystalline waters where the islands of the La Maddalena Archipelago, the islands of Corsica, the Strait of Bonifacio, the islands of Spargi and Spargiotto stand out and paint the horizon. There are numerous exquisite beaches and many natural coves that dot the coast. The location enjoys great privacy and confidentiality in a very elegant and discreet residential context. A unique position that allows all those who wish to discover the hidden corners of Gallura and the nearby Costa Smeralda.















 price on demand
price on demand










